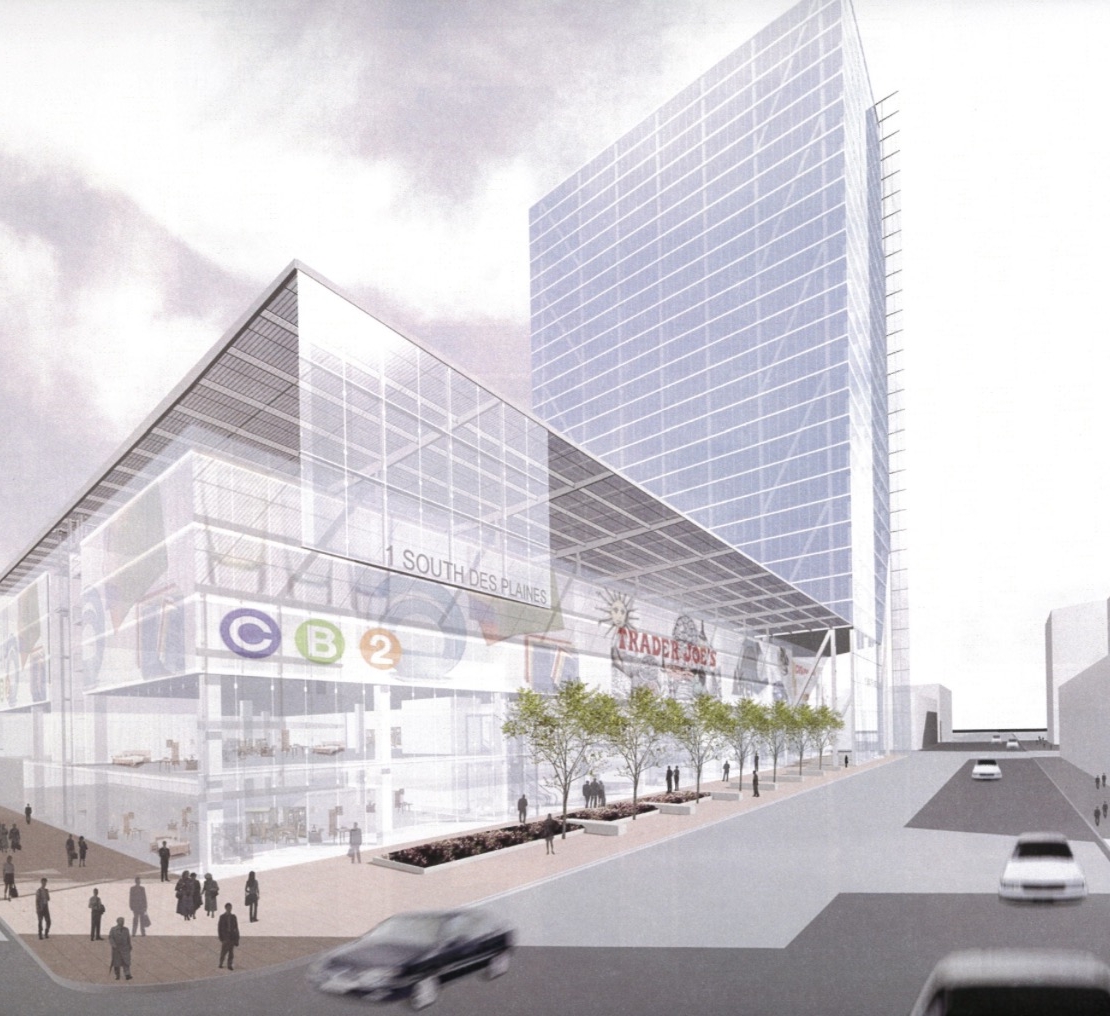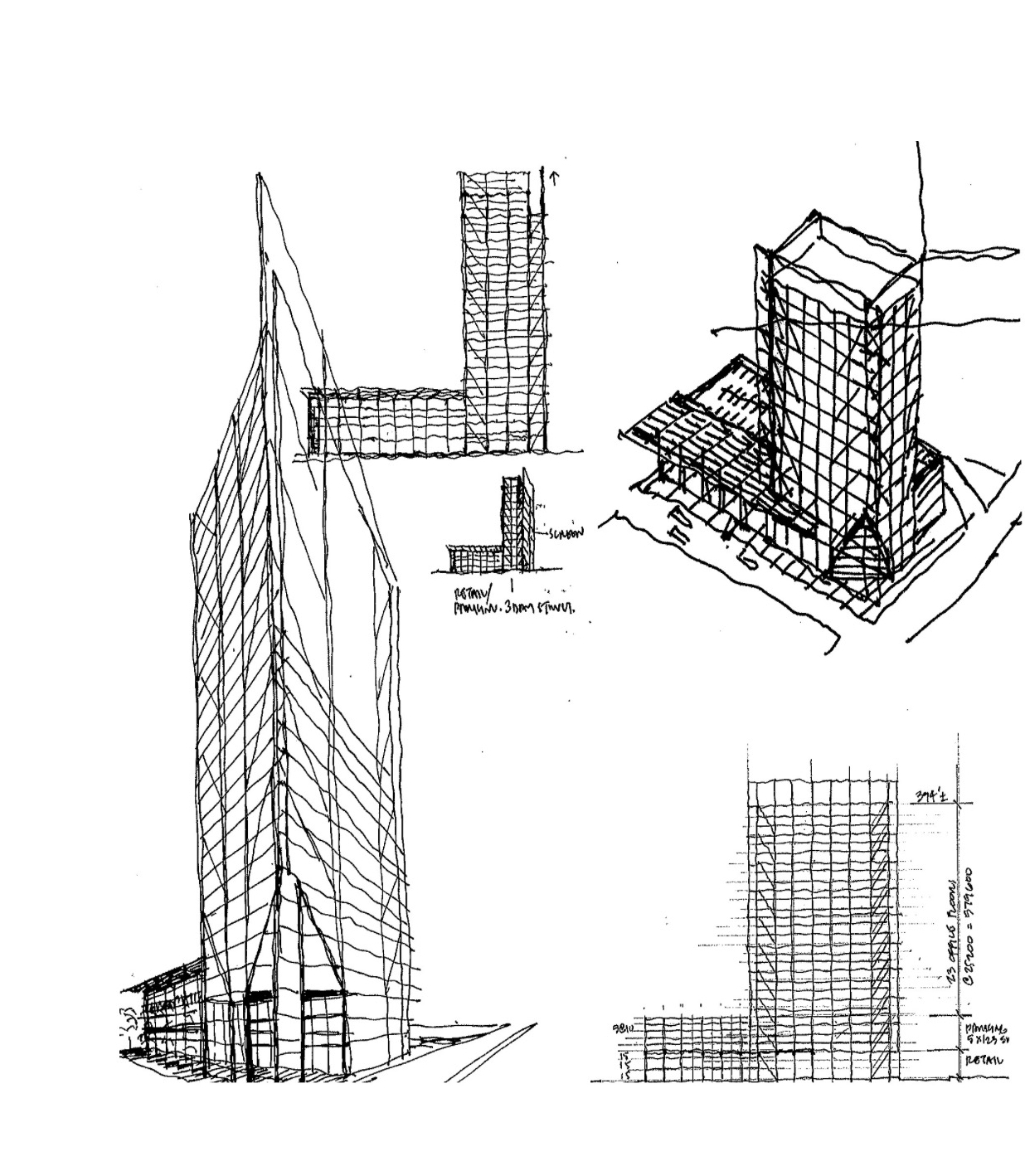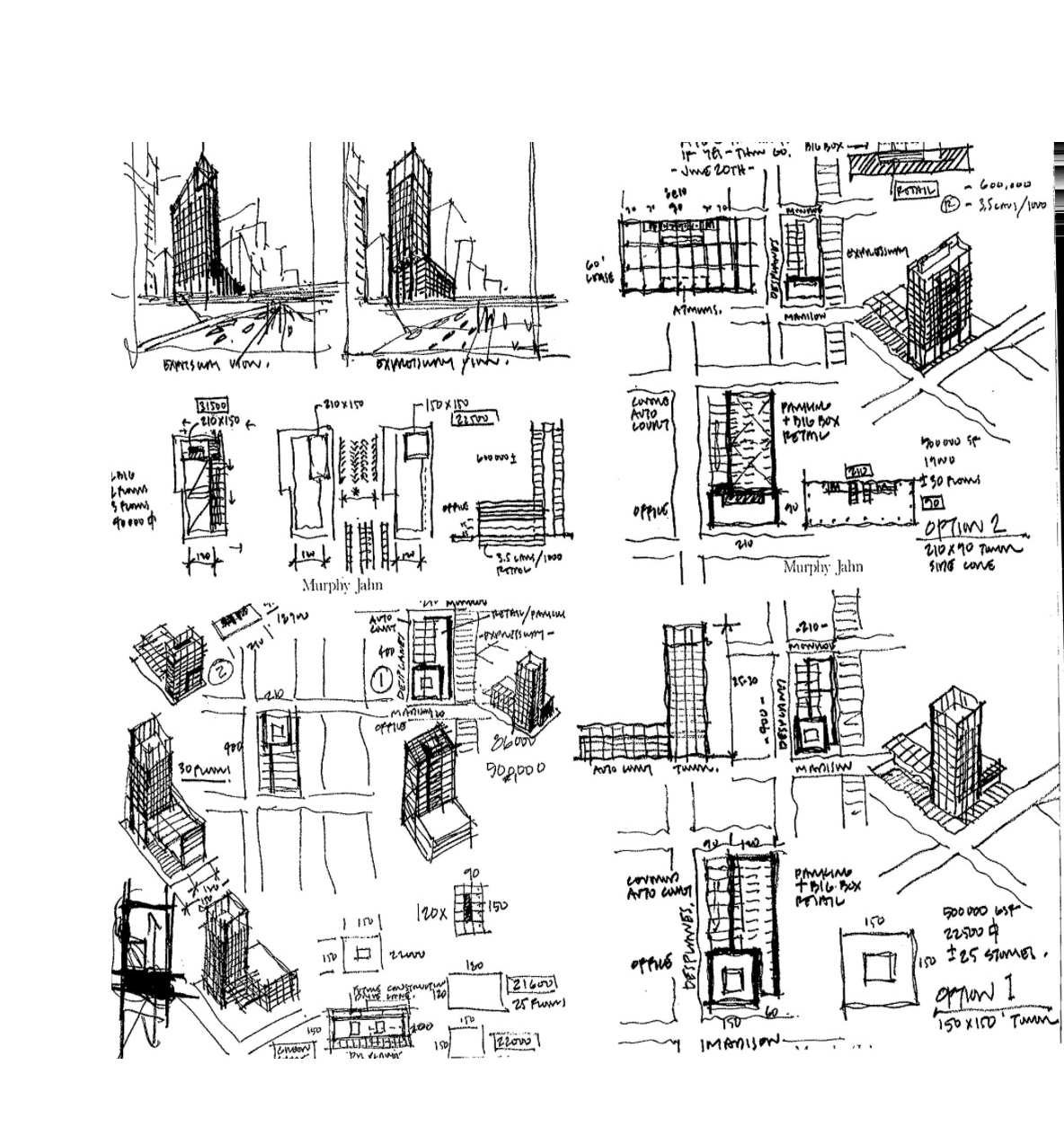This site is the western poral to the central business district of Chicago. This building will be a radiant glass entryway, transparent by day and glow by night with a shifting rainbow of soft colors changing through the day and with the seasons.
ARCHITECT: Jahn Murphy
THE STREETSCAPE
We have designed a project that will be light filled, and elegantly landscaped, with usable pedestrian friendly and attractive sidewalks. The combined activities of retail, restaurant, parking and office will promote use of the street for foot traffic throughout much of the day and the evening, as well as on weekends.
RETAIL
The building has been designed to provide two levels of retail. The retail spaces can be divided in innumerable ways to provide areas for mid-sized retailers such as C B 2, Borders, Barnes and Noble, and Trader Joe’s, for example, or for smaller and more specialized retail and restaurant uses. The building will be transparent by day with direct viewing into the stores, escalators, stairs, merchandise and signage. The signage will be incorporated into the building itself – visible by day, aglow by night. A full covered driveway on the west end of the site allows for deliveries to the retail as well as pick up by customers. Over the road trucks will have a straight drive through at the west end of the site using our service road. More than 70 parking spaces will provide parking for the patrons.
LANDSCAPING
For more than twenty-five years we have been at the cutting edge of urban landscaping. Our residential projects have all included large public gardens, as well as lush and flowering private spaces. Madison and Des Plaines will continue a tradition of providing innovative green spaces in this urban setting.
BUILDING TECHNOLOGY
Madison and Des Plaines, as proposed, could not have been designed or built ten years ago. Innovations in glass technology have made it possible to create a project as radiant and luminescent as this one. The glass used in the development will provide energy efficiency, reducing the needs for internal lighting and reducing HVAC costs. The technology has been refined in the field in Murphy/Jahn projects in Berlin, London, Bangkok, Munich and Switzerland. Chicago is more than ready to again be a leader in architecture and innovative construction techniques.
PHASES OF MADISON & DESPLAINES
The first phase of the project, which will include the retail and the parking, will commence as soon as the land is acquired. The second phase of the project, which consists of an office tower, will commence when there is a tenant or tenants for sixty percent of the building. All of the infrastructure for the office tower will, of necessity, be built as part of the first phase. The significant costs for this work will be absorbed by the first phase. The project has been designed to minimize disruptions to the retail as well as traffic flow on Madison, Monroe and Des Plaines when the office tower is built, by providing a drive through for trucks and materials at the west and of the site from Monroe to Madison as well as providing a platform on top of the parking for staging the construction.
The office tower is being designed and will be marketed as a signature building for a tenant who wants a strong, forward looking and visible presence in our city.
PARKING
Madison Des Plaines has been designed with parking for 724 cars above grade. This parking will be used for the retail patrons of the project, the office tenants and monthly and daily parkers who have traditionally parked on this site and other parking sites in the neighborhood which are being converted to other uses. This parking will also be made available to our neighbor to the south Old St. Pat’s Church.









